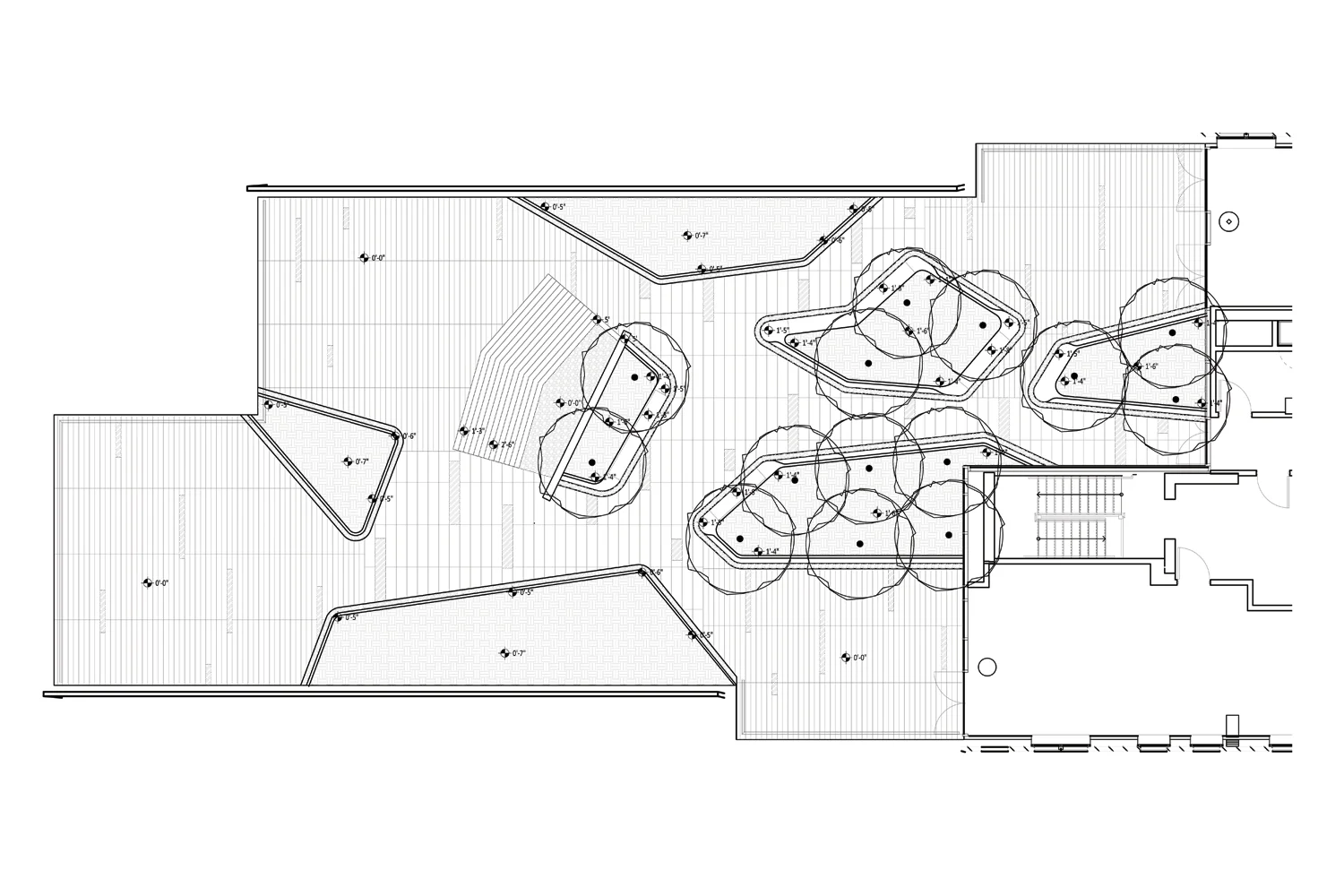BAM SOUTH
3RD AND 24TH FLOOR ROOF CONCEPT LANDSCAPE PLANS
Brooklyn, New York, United States
The new 32-story mixed-use building and extensive public space sits on the triangular-shaped lot at the intersection of Flatbush Avenue, Ashland Place and Lafayette Avenue in downtown Brooklyn.
Defined as the gateway to the new Cultural district in Brooklyn, the proposed grand plaza and widened pedestrian walkways provide the much needed upgrades to the area, which is currently a rather un-walkable section in Downtown Brooklyn.
Inspired by biomimicry; the 3rd floor plan takes the form of a butterflies wing, and the planting palette has been specifically selected to draw in pollinating butterflies. The continuous green roof greatly increases the amenity value of the area, affording beautiful views out from the building and vistas from surrounding buildings.
The 24th floor roof garden takes inspiration from nature and time - specifically - the alpine environments and the changing seasons. Individual planters are specifically curated to flower different species depending on the season. Four distinctive areas - by way of a change in flooring material - are passively programmed allowing the entertaining, lounging, exercising or relaxing activities to operate.
The building is under construction and completion is expected in 2016
Client: Two Trees Management
Architects: Ten Arquitectos and Ismael Leyva Architects
Landscape Architects: Grain Collective
Landscape Architect & Project Lead: Runit Chhaya
All work displayed was undertaken by David Sullivan as a Landscape Designer for Grain Collective.
Images provided by David Sullivan. All rights reserved.







