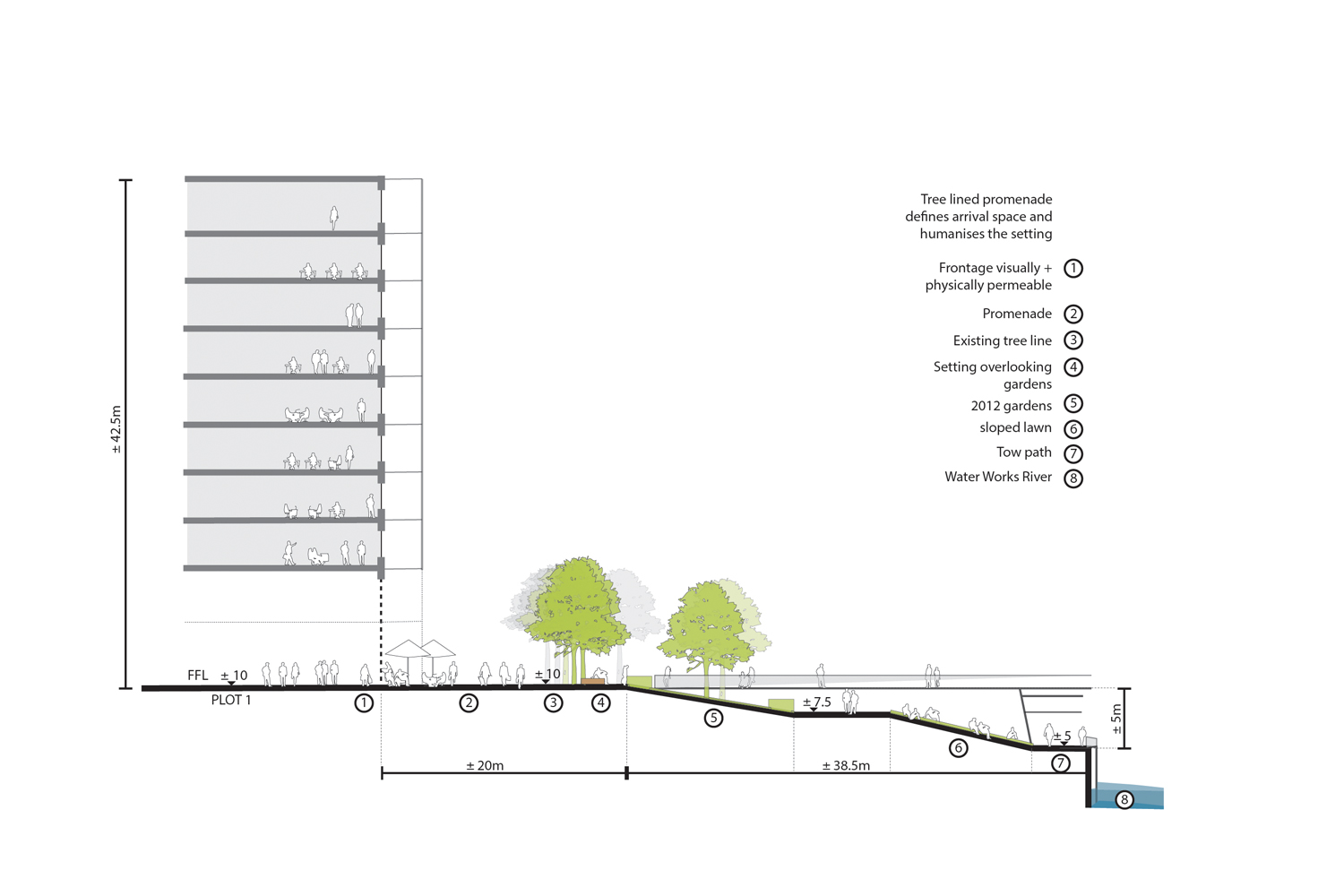UCL EAST
UNIVERSITY MASTERPLAN
Stratford, East London, United Kingdom
The approach for the masterplan started by prioritising the ways in which people will access and use the place and how the public realm should respond, rather than starting with the buildings. By taking this landscape-led approach to masterplanning - ‘first life, then spaces, then buildings’ - the masterplan naturally meshed with the surrounding character and was welcomed by the community; strengthening local identity.
The ground and first floors of all buildings are designated as the ‘Fluid Zone’, which will be physically permeable and visually transparent. It will be publicly accessible and has potential for a variety of external and internal spaces that blur the boundaries between the public and private, maximising the chance for encounters and active engagement and creating opportunity for innovative relationships to emerge between academics, students and the local community.
The public realm and landscape narrative was thoroughly critiqued and rigorously developed to ensure that the emerging masterplan was accessible to everyone.
Client: London Legacy Development Corporation (LLDC) and University College London (UCL)
Landscape Architects: LDA Design
Partners: Nicholas Hare Architects, BuroHappold Engineering, Arcadis, Momentum Transport Planning, Soundings, Studio Weave
All work displayed was undertaken by David Sullivan as a landscape architect for LDA Design.
Images provided by David Sullivan. All rights reserved.









